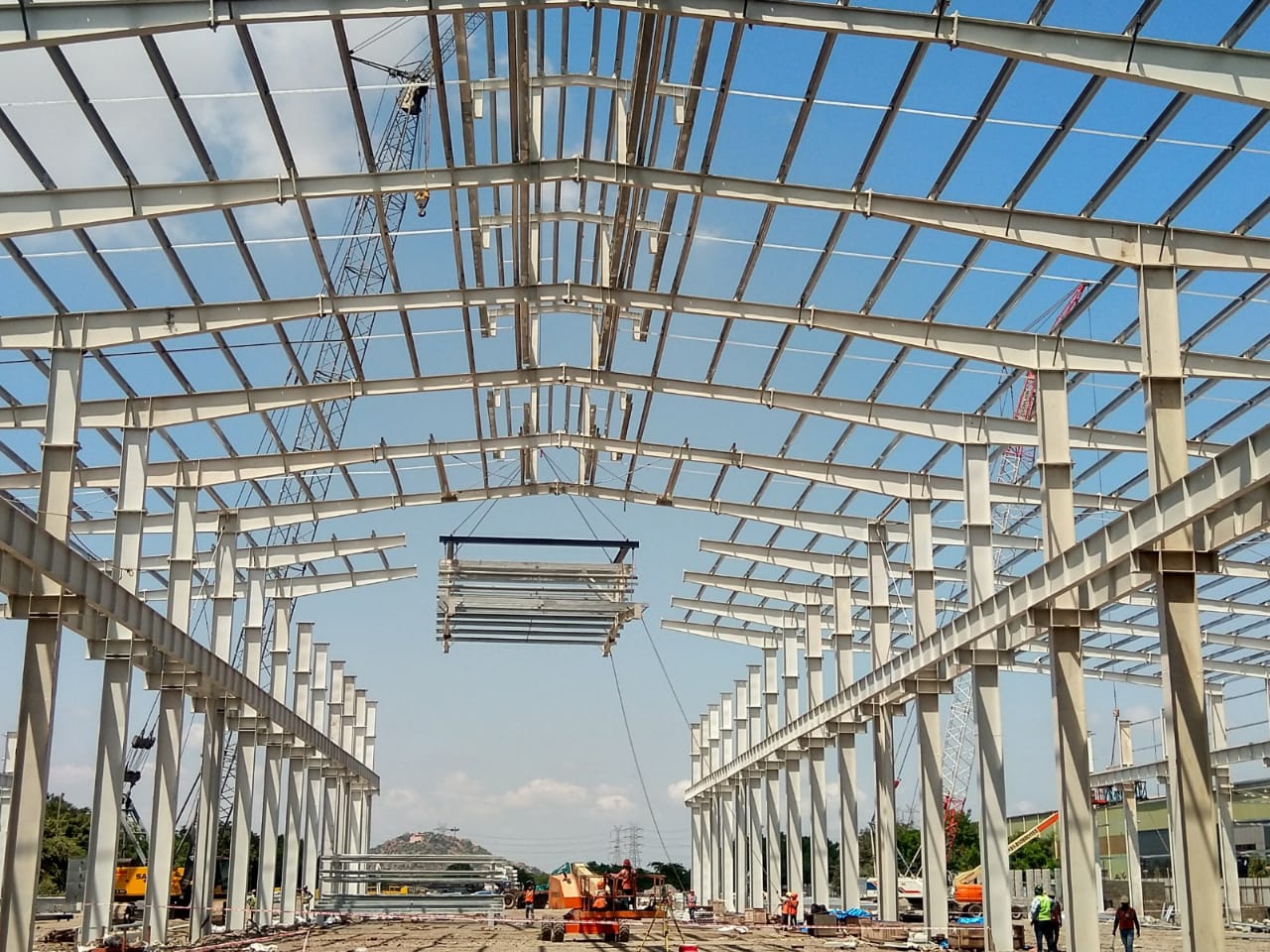Pre Engineered Buildings (PEB) | Section | Advantages | Design Modus Operandi
Technological improvement over the years has contributed immensely to the quality innovation of life through various new products and services. One such revolution is the pre-engineered buildings (PEB).
Maxroof , gives the total solution to the PEB right from design, detailing till project completion.
Pre Engineered Buildings:
A pre-engineered steel building is a latest technology where the complete designing of building is done at the factory and the fabricated building components are brought to the site to assemble.
PEB system basically consists of steel structure like column and rafter, galvanized purlin & girt, sheeting for roof and cladding, and accessories. Built-up sections are fabricated at the factory to exact size as per design and application, transported to site and assembling done at the site with bolted connections. This type of Structural Concept is generally used to build the best applications for the pre-engineered metal building system.
PEB includes industrial applications such as complex industrial facilities, warehouses and distribution centers, logistic parks, re- packaging centers etc. The system is also used in retail stores, office complexes, shopping centers, hotels, auto dealerships, airport hangars, sports and entertainment areas as well as schools, libraries, churches, medical facilities and government buildings, Petrol Pumps/Service Buildings, Covid Isolation wards etc.
APPLICATIONS OF PEB
1. Industries
- 1. Factories
- 2. Warehouse
- 3. Workshops
- 4. Cold storage
2. Heavy Industries
- 1. Cement Steel Plants
- 2. Steel Plants
- 3. Sugar Mills
- 4. Ceramic Factories
3. Commercial Complexes
- 1. Malls & Showrooms
- 2. Distribution units
- 3. Offices / Business Centres
- 4. Vehicle Parking
4. Institutional
- 1. Theatres
- 2. Schools / Colleges
- 3. Auditorium
- 4. Sports Halls
5. Government Buildings
- 1. Aircraft Hangars
- 2. Administration buildings
- 3. Residential Barracks
- 4. Facility Centres
6. Agriculture
- 1. Poultry / Dairy Farms
- 2. Bulk Product Storages.
- 3. Pump Stations
- 4. Animal Confinement
7. Sports Buildings
- 1. Gymnasiums
- 2. Swimming Pool Enclosure
- 3. Indoor Tennis Courts
- 4. Badminton Courts
- 5. Re-Creational Centres
- 6. Gymkhanas
Section of PEB:
Pre Engineered Buildings Made up of different structural members mentioned below:
Primary Members:
Primary member consists of columns, beam, rafter, portals and jack beam etc.
Secondary Members:
It is usually Cold Formed Members, which can be in different shapes like “Z”, “C” etc. In general known as “Purlins”. Purlins and Girts are structural members made up of cold formed steel Z & C sections that are supported on columns, rafters or building walls. They are placed under the roof, wall and the perimeter of the building and serve as supports to the roof sheeting, sandwich panels and wall cladding.
Roof & Wall Panels:
Profiled metal sheets are used for Roof & Walls of PEB. The sheets are generally produced from pre coated galvalume steel coils.
Sandwich Panels:
Sandwich Panel is made of three layers, in which a non-Aluminum Core is inserted between two galvalume sheet or weldmesh / wiremesh.
Accessories:
Mezzanine floors, Insulation, skylight, wall light, louvers, facades, crane, etc.
Major Advantages of PEB:
- Almost total project cost determined even before work commencement. Only a minor variation is seen after project completion if monitored properly.
- Saving is accomplished in design, manufacturing and erection cost &installation time. Regular study shows that in India the use of PEB will reduce total construction time of the project upto 30%- 60%.
- Due to the systems approach, there is a significant saving in design, manufacturing, material wastage is minimized.
- On site erection cost is reduced due to easy hassle free connections.
- The secondary members and cladding nest together reducing transportation cost.
- Buildings can be easily expanded in length / width by adding additional bays. Also expansion in height is also possible by pre designing for future expansion.
- PEBS’s are easily modified based on the application, which is not possible in civil & conventional building.
- PEB Maintenance is also economical compared to RCC and conventional shed.
Warranty: - Warranty on PEB structure, mostly warranty period of 20-25 years is given by the PEB manufactures.
The Designing Softwares
Most structural engineers use
1. STAAD Pro (from Bentley) and
2. MBS (Metal Building Software)
3. ETABS (not much used in India)



